
Here is our new home in Takoma Park and some photos that may be of interest:

The house with a view of the street and the side yard. You see the neighbor's red car in their driveway, and, hidden a bit by the bush, the white car in the driveway for this house.
Other views of the house:
Here is a better view of the side yard:
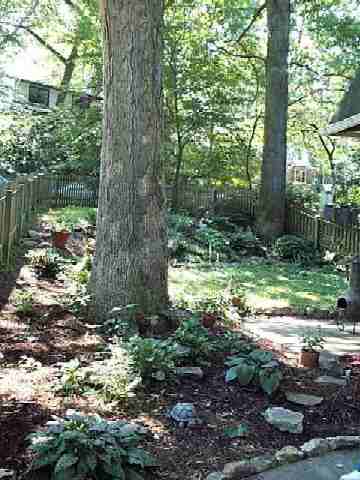
The fence will need to be replaced at some point, the bottom is rotting. But the yard has been landscaped and has a number of areas to enjoy the surroundings:
The living room on the right hand side, extending the full length of the house:
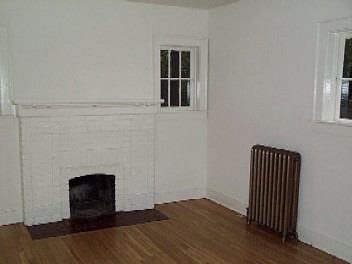
Another view of the living room, looking more at front part of the room
The dining room on the left hand side:
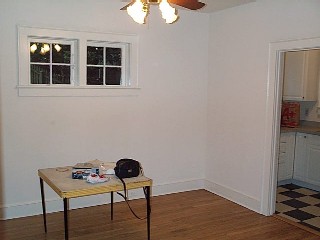
The kitchen in the back and slightly L shaped. This view is from the dining room to the kitchen:

The upstairs is accessed through the kitchen. The doorway on the left is a pantry closet.
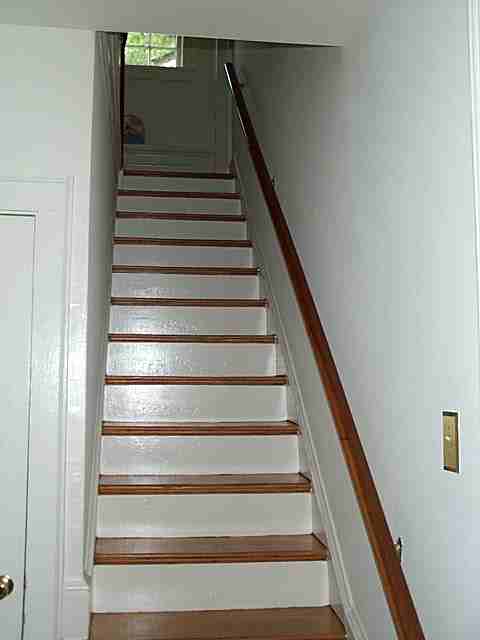
The master bedroom is on the left side of the house and runs the full length of the house. Photo lets you see one set of built in drawers. There is another similar set on the left:
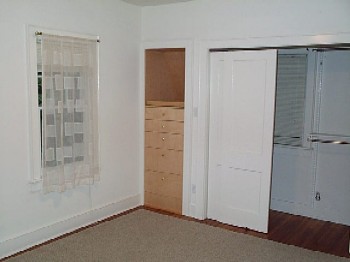
The other two bedrooms are on the right side of the house.
The hallway from the top of the stairs to the two bedrooms and the bathroom:
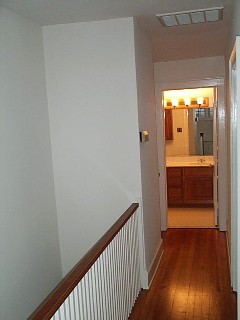
View shows the bathroom at the end of the hall and the door for the child's room. On the left, before entering the bathroom is a linen closet.
View of the bathroom with double sinks:

The shower is on the left. The toilet and medicine cabinet can be viewed in the mirror.

These photos were taken mostly in the late summer and fall. We've moved in fully in November and now are in the midst of unpacking.