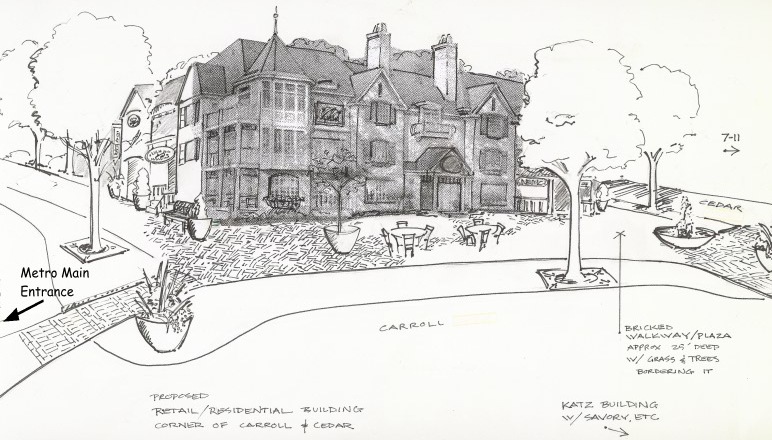
[Back to Metro Site Development Library]
This concept is my response to Jim Graham's invitation to the community to submit a proposal around which the community could unite. I mentioned this opportunity in my recent "Takoma Awake" posting, saying that while I opposed development of the site, IF it had to be developed, there should be some benefit to the community. This is my best shot at trying to offer such an alternative.
While I have consistently opposed development of the site, my position is that IF the site has to be developed, there should be some benefit to the community. Attached is a possible site development plan which I think meets several important community goals:
1st: provides ground floor retail to strength our Main Street Carroll, with building set back with patio under trees.
2nd. Provides below grade parking for from 150-175 cars under retail/apartment building
3rd. provides +/- 58 on grade parking slots, for a total on site parking of from 208 to 233 parking slots depending on building configuration.
4th. Provides 12 bus bays with main entry/exit on Carroll for large buses and exit onto Eastern for Ride-On
5th. Keeps treed berm and +/-25’ buffer with trees next to existing apartment buildings.
6th. Creates interior treed green space which buffers residential from mass transit and softens interior of site.
7th proposes construction of 26 new townhouses @ with own front yard and central residential green.
8th proposes construction of new residential units above retail; +/- 12 units per floor. In this scenario, a total of 26 townhouses and 24 units for a total of 50 units on site. If a fourth floor is added to the mixed use building, the total would be 64 units on site.
9th. creates pedestrian friendly environment/access from Carroll, Cedar and Eastern Ave.10th. bike lockers are located along the berm, next to the trees along the bus bays.
11th. Kiss and Ride is located adjacent to the internal park within easy attractive walk to the metro.
12th. the opening of a western entrance to the handicapped elevator is proposed.
Frances Phipps
17 February 2006
